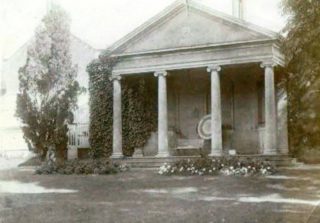Gardener's Cottage, Garages, Stabling, Garden and Orchard
Lot 9 - Auction of Wivenhoe Hall estate in 1927
High Street Research Team
High Street Trail index – click here
Here are the particulars of Lot 9 at the auction of the Wivenhoe Hall estate in 1927 at which the Gardener’ s Cottage was included. The Cottage, built of red brick with slated roof, contains:-
Hi GROUND FLOOR:
Sitting Room, about 17ft. 6in. x 11ft. 6in., with fireplace; Kitchen, about 17ft. 6in. x 11ft. 6in., fitted with sink and flue for stove; Pantry.
FIRST FLOOR:
Bedroom No. 1, 17ft. 6in. x 15ft., with fireplace and cupboard; Bedroom No. 2, 17ft. 6in. x 16ft. 6in., with fireplace and cupboard.
Good Cellarage in Three Divisions.
In the Front Garden is a brick-built, heated GREENHOUSE, 39ft. x 10ft., with Boiler House adjoining. In the South Garden is a lofty Garden Shelter about 25ft. x 13ft., approached by stone steps with four Corinthian Columns, supporting the slated roof.
Lean-to VINERY, 23ft. x 14ft., with hot water pipes and staging.
In the Large Yard are Open Shed 29ft. x 15ft., with corrugated iron roof, and a RANGE OF EXCELLENT BUILDINGS of brick with slated roofs, comprising GARAGE No. 1, 18ft. 3in. x 15ft. 8in., fitted with heavy oak doors 10ft. x 11ft. 2in. high, portable stove, benches, shafting and two pulleys, Reyrolle dynamo starter and wired for electric light. GARAGE No. 2, 18ft. 3in. x 15ft. 8in., fitted with heavy oak doors, bench and hot water pipes. Over Passage, two large galvanised tanks each 5ft. 10in. x 5ft. 10in. x 4ft. POWER HOUSE, 15ft. 8in. x 11ft., with oak door. PUMP HOUSE over Artesian Well, with pumping gear by Le Grand and Sutcliff, London. SADDLE ROOM 18ft. x 7ft. 5in., with oak door. HARNESS ROOM, 18ft. x 12ft., with oak door. Stone Staircase to three Rooms over. STABLE No. 1, 25ft. x 19ft. 6in. STABLE No. 2, 11ft. 9in. x 19ft. 6in.
A Massive Brick and Stone Archway leads to a useful brick and slated BUILDING, 24ft. x 14ft., wth Entrance Porch and oak door, and a brick and tiled DOVE COT with Piggery under. GARDEN AND ORCHARD at back with brick and slated Fruit Store, 22 ft. x 15ft.
This Lot has frontage to the High Street of about 100ft., and a depth of about 362 feet, having an area of about 3 Roods 13 Poles
SCHEDULE
Pt. 225
Part of Orchard 1 Rood 18 Poles
Pt. 226
Cottage, Stabling, Garages, etc. 1 Rood 35 Perches
TOTAL 3 Roods 13 Perches
Outgoings:- Apportioned Commuted Tithe 4s. 0d.
High Street Trail index – click here







No Comments
Add a comment about this page