The Victorian Transformation of St Mary’s Church, Wivenhoe, in 1860
The Transformation of St Mary's in 2021 isn't its first one!
Peter Hill
Wivenhoe was an exciting place in the mid-1850s. Society was changing. Religion was extremely popular and people were encouraged to attend church regularly. The population of Wivenhoe had grown in size to nearly 1,700 people.
In 1846, Thomas Sanford from the wealthy Sanford family who had amassed substantial interests in oyster-layings and property, joined with the Congregationalists in Wivenhoe and commissioned the building of a new Chapel at the cost of £2,500. It was finished in April the following year. It was designed to seat 600 people. It was reported on the day of its opening in 1847, there was not a seat to be had at that inaugural Service.
The Sanford family had previously been associated with St Mary’s Church where the local gentry worshipped. Indeed there is still a large plaque in the building to acknowledge the gift William Sanford made in his will, leaving 50 shillings to ten resident poor persons who are regular communicants at this Church (St Mary’s). William’s brother Benjamin, did a similar thing when he died in 1840. But Thomas, his son, had joined the Congregationalists, as had Mary Ann Sanford, his sister who went on to build the 6 almshouses in Rebow Road.
St Mary’s was not in a good state
St Mary’s was crumbling and not in good repair. It was smaller than the new Congregational Chapel too. No way could St Mary’s Church seat 600 people. Was competition from the Congregationalists behind the major project at St Mary’s which would take a year to complete?
.According to an article in the Essex Standard: ‘The flat roofs of the chancel and aisles were in danger of falling in from decay; the nave roof not much safer, though it had undergone a recent repair, and had a stained deal ceiling, showing fair below; the parapets of tower and south aisle dangerous; the buttresses falling from the tower they should support; the damp earth of the churchyard accumulated several feet above the level of the floor; the flooring rotten, the paving damp, the pews unsightly and inconvenient; one south porch the ruin of an old oak structure, which, while the architect was talking of repairing, was blown away by the wind, leaving nothing that could be made serviceable again.’
When a small fire started in the roof of St Mary’s one Sunday in February in 1850, caused by a spark in the flue from the boiler room, was this a sign that something just had to be done?
Plans for renovation and enlargement
It seems that by around 1855 a Committee had been formed to do something about the state of the Church. John Gurdon-Rebow JP MP, of Wivenhoe Park and one of the two churchwardens, contributed 400 guineas towards the estimated cost of £1,700. Other principal subscribers were Nicholas Corsellis (Lord of the Manor), Sir Claude de Crespigny who had taken up residence in Wivenhoe Hall and was making his mark on Wivenhoe, and John Green Chamberlain, the moderately wealthy but influential parish warden at the time, and boat owner / merchant and Lloyd’s agent.
Well-known church architect Edward Charles Hakewill of London produced an initial plan for the re-modelling of St Mary’s. This involved extending the church to the east by 14 feet to enlarge the nave at it was considered a very cramped space; removal of the galleries to the north and west of the nave, and the few box pews in the nave to be replaced with new oak, open pews in both the nave and in the chancel. A new pulpit was to be commissioned as a memorial to the late Mrs Waters, wife of the Rector, Rev E.T.Waters. A new aisle would be added on the south side to balance that on the north, and the roof would be replaced.
Foundation stone laid in 1859
Wednesday 15th June 1859, was the date for the laying of the Foundation Stone by Lady Georgiana Rebow, second wife of John Gurdon Rebow JP MP. It was Sir Claude de Crespigny who gave a most eloquent speech in front of a huge crowd of people before asking Lady Georgiana to lay the stone with the beautifully-worked trowel which he presented her with.
John Gurdon Rebow finished off the ceremony by reminding people that there was still more money to raise. By the following year, in June 1860 when the works were completed, the cost of the works had risen to £2,500 with only £2,000 raised at that time.
The Transformation of St Mary’s in 1860
This is how the interior of the Church was described in an article which appeared in the Essex Standard on 13th June 1860 after its official opening on Wednesday 6th June 1860:
A low chancel arch, with massive piers, placed nearer the west end by 13 feet than the present, reduced the nave to 30 feet instead of 43 feet, as it now is; and the excessive chancel, void of all architectural effect or of church-like propriety, received the bulk of the congregation in high square pews, and contained also the pulpit, reading-desk, and clerk’s desk, leaving to the nave a dwarfed and inferior aspect; while to open the view from a gallery, which extended all over the north chancel aisle, the old arcade had been ruthlessly removed, and the roofs were supported by the wooden posts that carried at the same time the gallery.
When we have added to this description another gallery at the west end, and a broken font, a wooden east window, and cement windows on the south side, we present some picture of the work undertaken by the Committee. Looking at the present appearance of the sacred edifice it is not too much to say that their labours have been crowned with entire success, and have produced a church which, for singular beauty of proportion and richness of design, with the chaste elegance of all its accessories, may be long without a rival and we heartily congratulate them on the termination of their efforts.
Stone porches protect both the north and south doors; the north, which forms the principal entrance, is very handsome: above the deeply-moulded entrance arch is a carved panel representing the “miraculous draft of fishes,” appropriate as symbolizing the ingathering of the Church, and locally reminding us of Wivenhoe being a maritime and fishing village. Both porches are surmounted by ornamental crosses, and have oak roofs.
Massive oak doors, covered with iron-work, open into the north and south aisles of the nave, the two first arches of which are original, and, with some dilapidated windows of the north aisle, which have been replaced with new, have given the key to the architectural period of the whole work, viz., the Decorated of the 14th century. A third corresponding arch complete the length of the nave, which is terminated by a lofty chancel arch, carried on bracketed columns, with angle corbels, exquisitely carved.
The chancel has two arches in length, except that on the south side a third smaller arch is introduced, which, while its object is manifest in giving an open cheerful aspect to the seats at this end of the south aisle, gives a pleasing effect of irregularity the corresponding space on the other side being occupied by the vestry.
With the exception of the south aisle, which has been added, all the walls are on the old foundation.
As there are now no galleries, the tower arch is open, and shows the west window above the organ—the old organ in a renovated case. A little in advance of the tower arch is a new font square in shape, on polished-marble pillars, with carved capitals, at the angles of which, rounded off till they blend into the circular form of the columns, are carved lilies, to signify the dedication of the Church to St. Mary the Virgin.
The pulpit and reading-desk are of stone, combined in one composition, and placed on the north-west side of the chancel arch. A pierced parapet encloses the reading-desk, from which, on the west side, a marble column rises to support the Bible, and brass scrolls carry the prayer-desk on the south side. The front of the pulpit has a carved panel representing “the Sermon on the Mount,” and round the top, under a carved cornice, are Scripture sentences. This is a memorial donation in memory of one who died before the work she had longed to see completed was yet begun.
The altar rail is also of stone: a parapet of open pierced trefoils leaving a vacant space in the centre in front of the table, the effect of which is exceedingly good.
The whole of the pewing is of oak, very massive and solid; all the parcels in the square ends of the nave seats are filled with carved tracery of varying design.
In the chancel the stall ends have carved finials of beautiful workmanship, and on the elbows are carved animals, the dove or eagle, the griffin, and dog.
The east window of the chancel and the east window of the north chancel aisle are filled with the richest stained glass, and are both memorial windows, as are also the tower window and the west window of the south aisle of the nave.
Open timber roofs of high pitch cover the building. The chancel and its aisles are in three gables. The nave is gabled, with lean-to roofs for its aisles.
The chancel roof has arched ribs of peculiar form, placed both transverse and longitudinally.
The nave roof has transverse arched ribs, with bosses carved as heads representing the twelve Apostles and the Saviour.
A Compliment in the Essex Standard of 13th June 1860
The author of this article was indeed full of praise for this renovation and enlargement. Whilst it seems that the building still sits on its old foundations, except for the new South aisle, it now has a much higher roof and the flat roof over the chancel, which was originally flat, is now a high pitched and tiled roof. He said: The effect of these unstained roofs is very satisfactory, while exteriorly their height is a great improvement, bringing the church into view from many distant points from whence it could not formerly be seen.
He wasn’t so keen on the cupola and the castellations, which had been on top of the tower since before 1734, and said: We hope at some future and not distant day to see the anomalous turret removed from the top of the tower, and another effort made to replace it with a spire, which will render the outline of the edifice as complete and harmonious as the interior. As it is, however. Wivenhoe may well be proud of its church.
To see the full article: click here
To read about the gifts to St Mary’s which were made at the time: click here

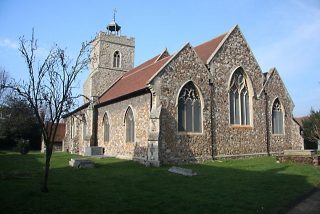
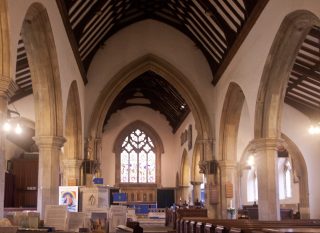
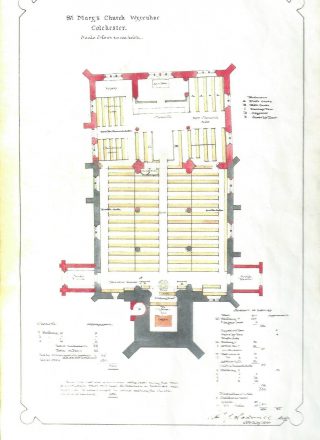
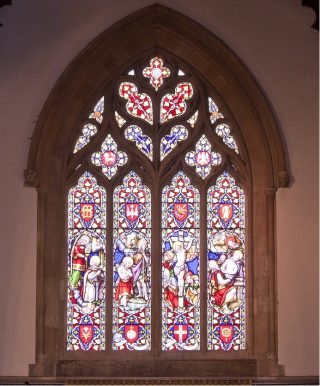
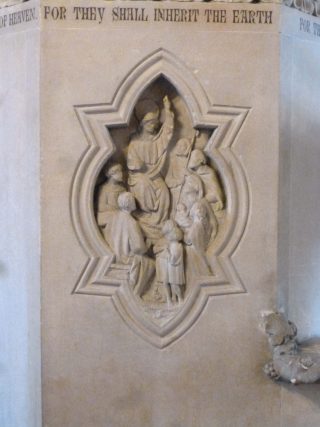
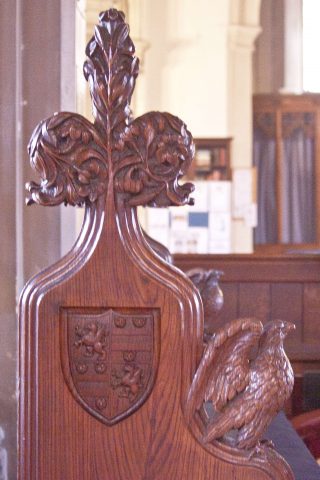
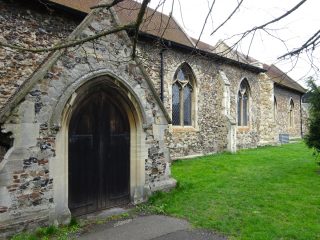
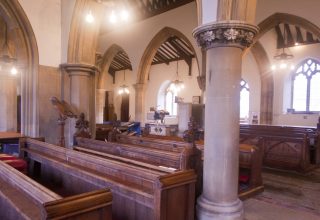





No Comments
Add a comment about this page